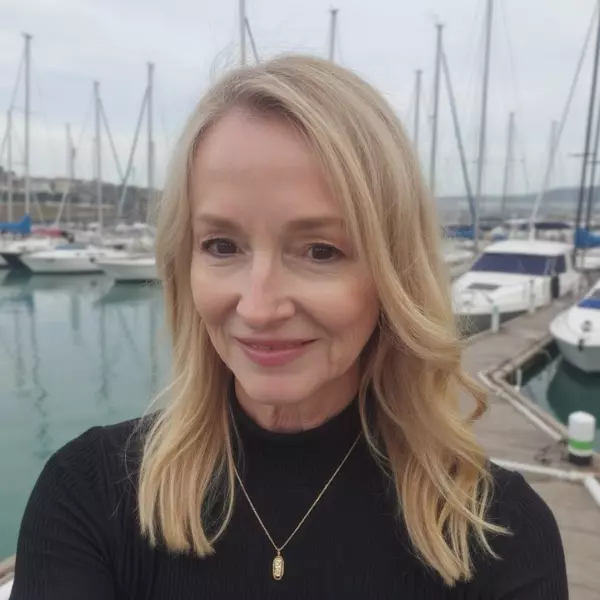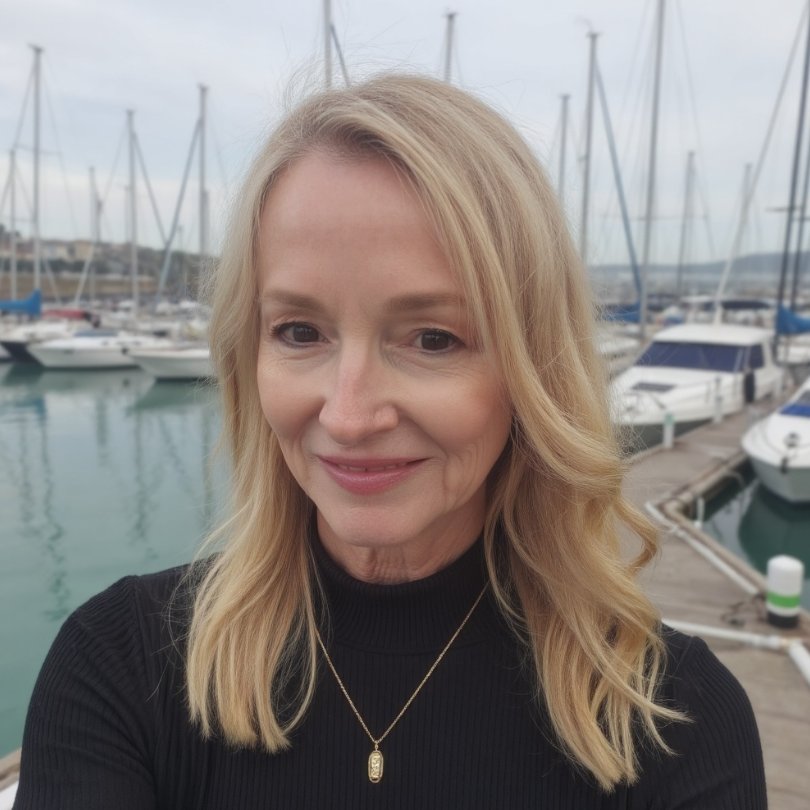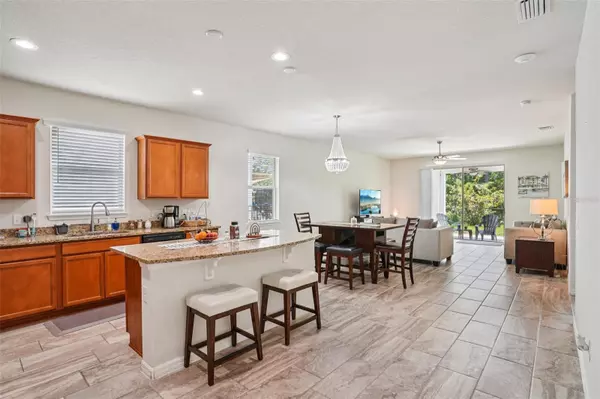
4 Beds
3 Baths
1,990 SqFt
4 Beds
3 Baths
1,990 SqFt
Open House
Sat Sep 20, 3:00pm - 5:00pm
Key Details
Property Type Single Family Home
Sub Type Single Family Residence
Listing Status Active
Purchase Type For Sale
Square Footage 1,990 sqft
Price per Sqft $211
Subdivision Serenoa Village
MLS Listing ID O6344477
Bedrooms 4
Full Baths 3
HOA Fees $123/mo
HOA Y/N Yes
Annual Recurring Fee 1476.0
Year Built 2019
Annual Tax Amount $7,381
Lot Size 6,969 Sqft
Acres 0.16
Property Sub-Type Single Family Residence
Source Stellar MLS
Property Description
The community features a low HOA of only $123 monthly, which includes access to the resort-style pool, fitness center, clubhouse, and much more. The home also comes with termite protection and an irrigation system for added peace of mind.
As a special bonus, the seller is including all the furniture with the sale of the home at Full Asking Price.
Don't miss this unique chance to own a move-in ready home with unbeatable extras in a prime Clermont location!
Location
State FL
County Lake
Community Serenoa Village
Area 34714 - Clermont
Interior
Interior Features Eat-in Kitchen, Living Room/Dining Room Combo, Primary Bedroom Main Floor, Solid Wood Cabinets, Stone Counters, Thermostat, Walk-In Closet(s)
Heating Central
Cooling Central Air
Flooring Ceramic Tile, Tile
Fireplace false
Appliance Dishwasher, Dryer, Electric Water Heater, Range, Range Hood, Refrigerator, Washer
Laundry Inside
Exterior
Exterior Feature Garden, Sliding Doors
Garage Spaces 2.0
Utilities Available Cable Available, Electricity Available, Public, Water Available
Roof Type Shingle
Porch Front Porch, Porch
Attached Garage true
Garage true
Private Pool No
Building
Entry Level One
Foundation Slab
Lot Size Range 0 to less than 1/4
Sewer Public Sewer
Water Public
Structure Type Block
New Construction false
Others
Pets Allowed Breed Restrictions
Senior Community No
Ownership Fee Simple
Monthly Total Fees $123
Membership Fee Required Required
Special Listing Condition None
Virtual Tour https://www.zillow.com/view-imx/977a8b9a-0306-4683-835d-c5785a37a94b?initialViewType=pano

GET MORE INFORMATION

Property Specialist, GRI | License ID: 3388180







