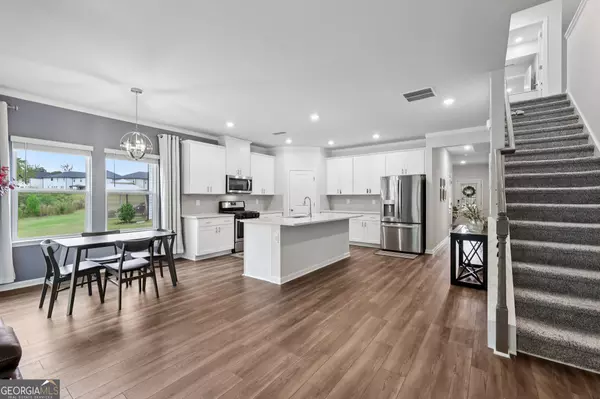
4 Beds
3 Baths
2,412 SqFt
4 Beds
3 Baths
2,412 SqFt
Key Details
Property Type Single Family Home
Sub Type Single Family Residence
Listing Status New
Purchase Type For Sale
Square Footage 2,412 sqft
Price per Sqft $196
Subdivision Union Grove
MLS Listing ID 10621859
Style Traditional
Bedrooms 4
Full Baths 3
HOA Fees $550
HOA Y/N Yes
Year Built 2022
Annual Tax Amount $4,158
Tax Year 2024
Lot Size 0.300 Acres
Acres 0.3
Lot Dimensions 13068
Property Sub-Type Single Family Residence
Source Georgia MLS 2
Property Description
Location
State GA
County Hall
Rooms
Bedroom Description Master On Main Level
Basement None
Interior
Interior Features Master On Main Level, Tray Ceiling(s)
Heating Central, Electric, Heat Pump
Cooling Ceiling Fan(s), Central Air, Electric
Flooring Carpet, Tile, Vinyl
Fireplaces Number 1
Fireplaces Type Living Room
Fireplace Yes
Appliance Dishwasher, Disposal, Dryer, Microwave, Refrigerator, Washer
Laundry Other
Exterior
Parking Features Garage
Garage Spaces 6.0
Community Features Playground, Pool
Utilities Available Electricity Available, Sewer Available, Water Available
View Y/N No
Roof Type Composition
Total Parking Spaces 6
Garage Yes
Private Pool No
Building
Lot Description Private
Faces FROM I-85 N - Take exit 126 for Georgia 211 toward Winder - Slight left onto the ramp to Gainesville/Chestnut Mtn - Turn left onto GA Hwy 211 N - At the traffic circle, take the 1st exit and stay on GA Hwy 211 N - At the traffic circle, take the 1st exit and stay on GA Hwy 211 N - Turn left onto Un
Sewer Public Sewer
Water Public
Architectural Style Traditional
Structure Type Other,Stone
New Construction No
Schools
Elementary Schools Chestnut Mountain
Middle Schools Cherokee Bluff
High Schools Cherokee Bluff
Others
HOA Fee Include Other,Swimming
Tax ID 15039 000751
Security Features Security System,Smoke Detector(s)
Special Listing Condition Resale
Virtual Tour https://www.zillow.com/view-imx/207be8e9-4aaf-40e2-94a4-cf3638d2e575?wl=true&setAttribution=mls&initialViewType=pano

GET MORE INFORMATION

Property Specialist, GRI | License ID: 3388180







