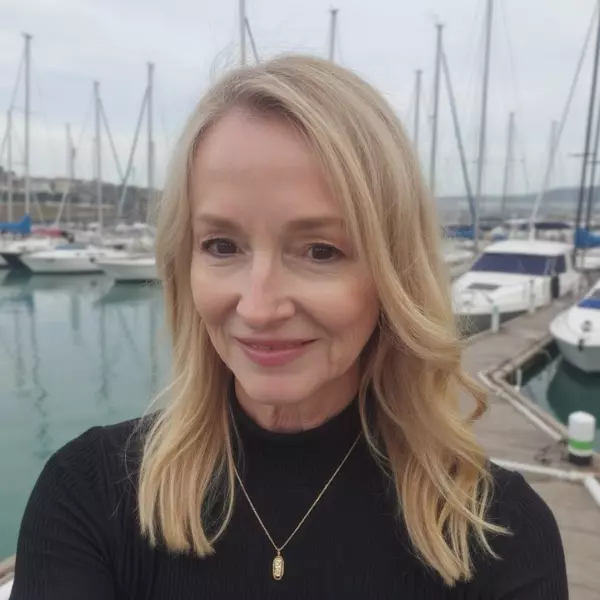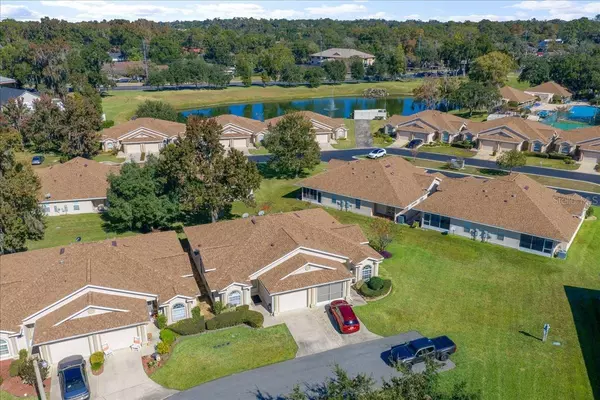
2 Beds
2 Baths
1,337 SqFt
2 Beds
2 Baths
1,337 SqFt
Key Details
Property Type Single Family Home
Sub Type Villa
Listing Status Active
Purchase Type For Sale
Square Footage 1,337 sqft
Price per Sqft $183
Subdivision Woodland Villages Mapes Townhouses
MLS Listing ID OM713827
Bedrooms 2
Full Baths 2
HOA Fees $144/mo
HOA Y/N Yes
Annual Recurring Fee 3732.0
Year Built 2005
Annual Tax Amount $4,270
Lot Size 1,742 Sqft
Acres 0.04
Lot Dimensions 30 x 63
Property Sub-Type Villa
Source Stellar MLS
Property Description
Location
State FL
County Marion
Community Woodland Villages Mapes Townhouses
Area 34471 - Ocala
Zoning PD05
Rooms
Other Rooms Den/Library/Office
Interior
Interior Features Window Treatments, Cathedral Ceiling(s), Ceiling Fans(s), Thermostat, Walk-In Closet(s)
Heating Heat Pump
Cooling Central Air
Flooring Laminate, Carpet, Tile
Furnishings Unfurnished
Fireplace false
Appliance Dishwasher, Dryer, Microwave, Range, Refrigerator, Washer
Laundry In Kitchen
Exterior
Exterior Feature Other
Parking Features Driveway, Garage Door Opener
Garage Spaces 1.0
Community Features Clubhouse, Community Mailbox, Deed Restrictions, Gated Community - No Guard, Pool, Sidewalks, Tennis Court(s)
Utilities Available Electricity Connected, Sewer Connected, Water Connected
Amenities Available Clubhouse, Gated, Pool, Tennis Court(s)
Roof Type Shingle
Porch Porch, Screened
Attached Garage true
Garage true
Private Pool No
Building
Entry Level One
Foundation Slab
Lot Size Range 0 to less than 1/4
Sewer Public Sewer
Water Public
Structure Type Stucco,Frame
New Construction false
Schools
Elementary Schools South Ocala Elementary School
Middle Schools Osceola Middle School
High Schools Forest High School
Others
Pets Allowed Yes
HOA Fee Include Maintenance Grounds,Other
Senior Community No
Ownership Fee Simple
Monthly Total Fees $311
Acceptable Financing Cash, Conventional, FHA, VA Loan
Membership Fee Required Required
Listing Terms Cash, Conventional, FHA, VA Loan
Special Listing Condition None
Virtual Tour https://www.propertypanorama.com/instaview/stellar/OM713827

GET MORE INFORMATION

Property Specialist, GRI | License ID: 3388180







