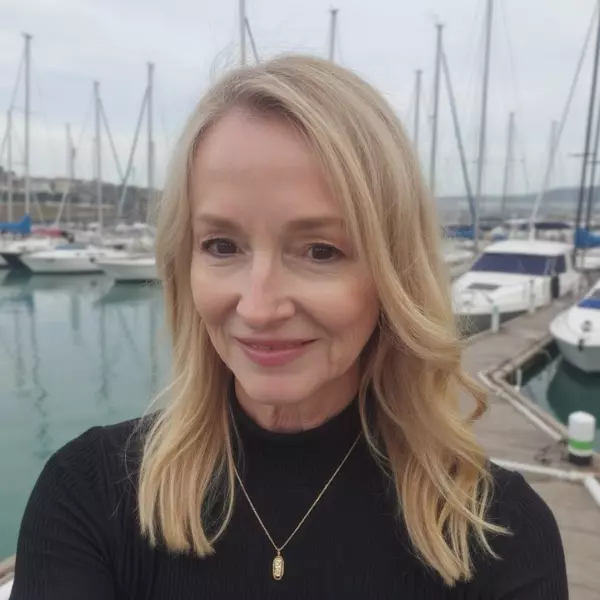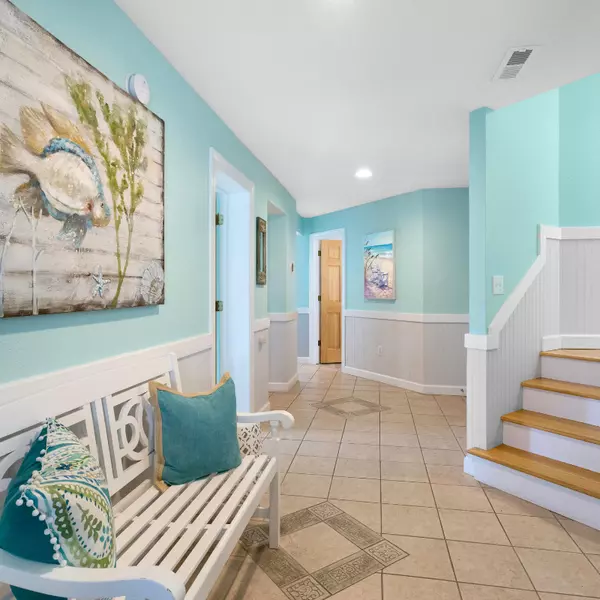Bought with KELLER WILLIAMS TAMPA PROP.
$169,000
$165,000
2.4%For more information regarding the value of a property, please contact us for a free consultation.
3 Beds
3 Baths
1,507 SqFt
SOLD DATE : 02/15/2019
Key Details
Sold Price $169,000
Property Type Townhouse
Sub Type Townhouse
Listing Status Sold
Purchase Type For Sale
Square Footage 1,507 sqft
Price per Sqft $112
Subdivision St Charles Place Ph 06
MLS Listing ID O5752047
Sold Date 02/15/19
Bedrooms 3
Full Baths 2
Half Baths 1
Construction Status Completed
HOA Fees $255/mo
HOA Y/N Yes
Annual Recurring Fee 3060.0
Year Built 2008
Annual Tax Amount $899
Lot Size 1,742 Sqft
Acres 0.04
Property Sub-Type Townhouse
Source MFRMLS
Property Description
Come see this centrally located town home just south of Tampa with quick access to local hospitals, schools and sports complexes. Two story town home with living space on the first floor and bedrooms upstairs. Great view off the living room of a pond and vegetation. Enjoy your mornings drinking a cup of coffee out back while you watch ducks swim in the pond or listen to some music. Also great to have a fire pit for cool nights or do some grilling. Walk in to an open kitchen, dining and living space with dark laminate floors and large open windows along the back for the view. Kitchen has granite counter tops, soft close drawers and a breakfast bar for casual eating. There is also a renovated half bath just inside the front door with a pedestal sink for guests. Master bedroom upstairs is large enough for either a king or queen bed overlooking the pond and a large walk in closet. Master bathroom has a garden tub separate from the shower and dual sinks. Off 301 just south of 75 and I-4. Close to Macdill AF Base, Westfield Brandon Mall, HCC, Brandon Regional and St Joseph's Hospital South, the New Baycare Wellness Hub opening next year, TECO, as well as several great schools.
Location
State FL
County Hillsborough
Community St Charles Place Ph 06
Area 33578 - Riverview
Zoning PD
Interior
Interior Features Ceiling Fans(s), Living Room/Dining Room Combo, Open Floorplan, Solid Surface Counters, Walk-In Closet(s), Window Treatments
Heating Central, Electric
Cooling Central Air
Flooring Carpet, Ceramic Tile, Laminate
Fireplace false
Appliance Dishwasher, Disposal, Electric Water Heater, Ice Maker, Microwave, Range, Refrigerator
Exterior
Exterior Feature Sidewalk, Sliding Doors
Parking Features Garage Door Opener, Guest
Garage Spaces 1.0
Community Features Pool
Utilities Available BB/HS Internet Available, Cable Connected, Electricity Connected, Sewer Connected, Street Lights, Underground Utilities
Amenities Available Pool, Vehicle Restrictions
Waterfront Description Pond
View Y/N 1
View Water
Roof Type Shingle
Porch Deck, Rear Porch
Attached Garage true
Garage true
Private Pool No
Building
Lot Description FloodZone, Near Public Transit, Sidewalk, Paved
Entry Level Two
Foundation Slab
Lot Size Range Up to 10,889 Sq. Ft.
Sewer Public Sewer
Water Public
Structure Type Stucco
New Construction false
Construction Status Completed
Others
Pets Allowed Yes
HOA Fee Include Pool,Maintenance Structure,Maintenance Grounds
Senior Community No
Ownership Fee Simple
Monthly Total Fees $255
Acceptable Financing Cash, Conventional, FHA, VA Loan
Membership Fee Required Required
Listing Terms Cash, Conventional, FHA, VA Loan
Special Listing Condition None
Read Less Info
Want to know what your home might be worth? Contact us for a FREE valuation!

Our team is ready to help you sell your home for the highest possible price ASAP

© 2025 My Florida Regional MLS DBA Stellar MLS. All Rights Reserved.



