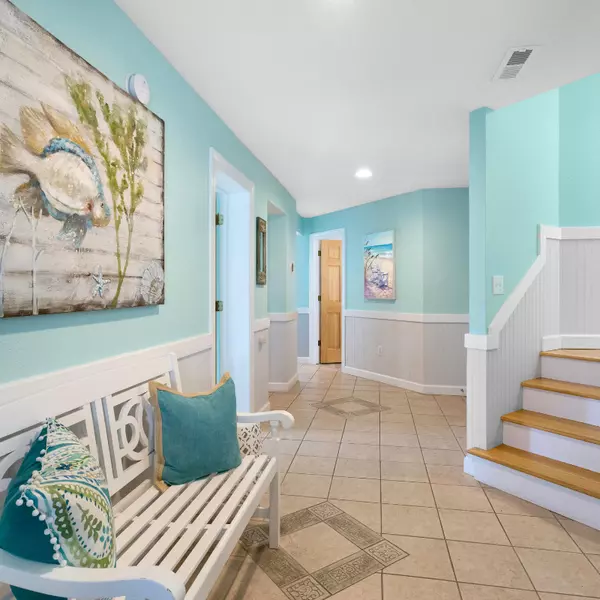Bought with KELLER WILLIAMS REALTY
$400,000
$400,000
For more information regarding the value of a property, please contact us for a free consultation.
3 Beds
2 Baths
2,029 SqFt
SOLD DATE : 10/15/2021
Key Details
Sold Price $400,000
Property Type Single Family Home
Sub Type Single Family Residence
Listing Status Sold
Purchase Type For Sale
Square Footage 2,029 sqft
Price per Sqft $197
Subdivision Oak Crk Pcl 10
MLS Listing ID T3328197
Sold Date 10/15/21
Bedrooms 3
Full Baths 2
HOA Fees $78/mo
HOA Y/N Yes
Annual Recurring Fee 1246.8
Year Built 2020
Annual Tax Amount $1,974
Lot Size 6,534 Sqft
Acres 0.15
Lot Dimensions 54.99x120
Property Sub-Type Single Family Residence
Source Stellar MLS
Property Description
ABSOLUTELY STUNNING! This IMPECCABLY maintained 3 BEDROOM WITH DEN, 2 BATH home located in the desired GATED community of OAK CREEK is one to see. Home shows just like a model. Kitchen offers 42" upgraded cabinets with crown, custom backsplash, granite counter tops, stainless steel appliances. Home was loaded with options in the design studio. Porcelain tile flooring was upgraded throughout entire home, crown moulding included, 8ft doors through-out, custom outdoor kitchen with grill and so much more. Security cameras were installed and will be left for new owner. Come view this beauty and its peaceful backyard scenery. Location is convenient to I-75, US 301, Crosstown expwy, US 41. This one will not last long.
Location
State FL
County Hillsborough
Community Oak Crk Pcl 10
Area 33578 - Riverview
Zoning PD
Rooms
Other Rooms Attic, Den/Library/Office, Family Room, Formal Dining Room Separate, Inside Utility
Interior
Interior Features Cathedral Ceiling(s), Eat-in Kitchen, Kitchen/Family Room Combo, Vaulted Ceiling(s), Walk-In Closet(s)
Heating Central
Cooling Central Air
Flooring Tile
Fireplace false
Appliance Dishwasher, Disposal, Microwave, Range, Refrigerator
Laundry Inside
Exterior
Exterior Feature Hurricane Shutters, Irrigation System, Outdoor Grill, Outdoor Kitchen, Sidewalk, Sliding Doors
Garage Spaces 2.0
Community Features Deed Restrictions, Gated, Playground
Utilities Available BB/HS Internet Available, Cable Available, Public, Street Lights
Roof Type Shingle
Porch Covered, Screened
Attached Garage true
Garage true
Private Pool No
Building
Lot Description Conservation Area
Entry Level One
Foundation Slab
Lot Size Range 0 to less than 1/4
Builder Name Taylor Morrison
Sewer Public Sewer
Water Public
Structure Type Block,Stucco
New Construction false
Schools
Elementary Schools Ippolito-Hb
Middle Schools Giunta Middle-Hb
High Schools Spoto High-Hb
Others
Pets Allowed Yes
Senior Community No
Ownership Fee Simple
Monthly Total Fees $103
Acceptable Financing Cash, Conventional, VA Loan
Membership Fee Required Required
Listing Terms Cash, Conventional, VA Loan
Special Listing Condition None
Read Less Info
Want to know what your home might be worth? Contact us for a FREE valuation!

Our team is ready to help you sell your home for the highest possible price ASAP

© 2025 My Florida Regional MLS DBA Stellar MLS. All Rights Reserved.



