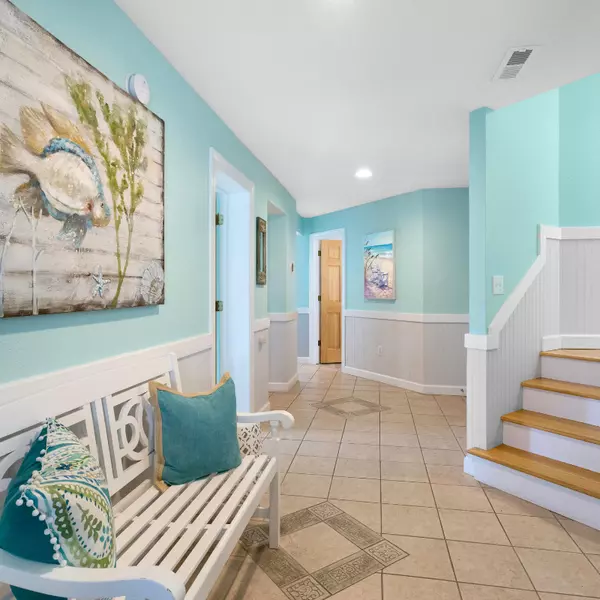$1,270,000
$1,338,000
5.1%For more information regarding the value of a property, please contact us for a free consultation.
5 Beds
5 Baths
3,887 SqFt
SOLD DATE : 05/24/2024
Key Details
Sold Price $1,270,000
Property Type Single Family Home
Sub Type Single Family Residence
Listing Status Sold
Purchase Type For Sale
Square Footage 3,887 sqft
Price per Sqft $326
Subdivision Eagle Crk Ph 1A
MLS Listing ID O6194988
Sold Date 05/24/24
Bedrooms 5
Full Baths 4
Half Baths 1
HOA Fees $155/qua
HOA Y/N Yes
Annual Recurring Fee 1860.0
Year Built 2018
Annual Tax Amount $12,600
Lot Size 7,840 Sqft
Acres 0.18
Property Sub-Type Single Family Residence
Source Stellar MLS
Property Description
Under contract-accepting backup offers. Introducing the Madeira Floor Plan by Toll Brothers, situated on Eagle Creek Golf Course's 10th hole. The entire second floor and office feature hardwood flooring, while the first floor boasts modern porcelain tile throughout. The open-concept living and dining area connects to the spacious kitchen, which is equipped with 42-inch cabinets, contemporary quartz countertops, a glass cooktop, exhaust fan, and stainless steel appliances including a built-in oven and microwave. Additionally, the home has a 3-car attached garage. The first floor offers a guest suite and home office, while the second floor is home to the master bedroom, which opens onto a stunning balcony overlooking the golf course. The luxurious master bath includes a soaking tub, separate shower, dual vanities, and a walk-in closet. The second-floor laundry room is complete with cabinets and a laundry tub. One bedroom features an en-suite bath, and two additional bedrooms share a Jack-and-Jill suite. An expansive loft area can also be found on the second floor. Outside, enjoy a large screened pool deck with a golf course view and an extended covered lanai. Eagle Creek is a master-planned gated community that offers amenities such as swimming pools, a fitness center, tennis and basketball courts, and access to the golf course clubhouse and restaurant. This home has numerous upgrades, including an extended kitchen, great room, covered lanai, butler pantry, and an office in place of the dining room. The master suite also has an exterior balcony.
Location
State FL
County Orange
Community Eagle Crk Ph 1A
Area 32832 - Orlando/Moss Park/Lake Mary Jane
Zoning P-D
Interior
Interior Features Ceiling Fans(s), Eat-in Kitchen, High Ceilings, Open Floorplan, PrimaryBedroom Upstairs, Thermostat, Walk-In Closet(s)
Heating Electric
Cooling Central Air
Flooring Hardwood, Tile
Fireplace false
Appliance Dryer, Microwave, Range, Refrigerator, Washer
Laundry Laundry Room
Exterior
Exterior Feature Irrigation System
Garage Spaces 3.0
Pool Gunite, Heated, In Ground
Utilities Available Cable Available, Cable Connected, Electricity Available, Electricity Connected, Public, Sewer Connected
Roof Type Concrete,Tile
Attached Garage true
Garage true
Private Pool Yes
Building
Story 2
Entry Level Two
Foundation Slab
Lot Size Range 0 to less than 1/4
Sewer Public Sewer
Water Public
Structure Type Block,Stucco
New Construction false
Schools
Elementary Schools Eagle Creek Elementary
Middle Schools Lake Nona Middle School
High Schools Lake Nona High
Others
Pets Allowed Breed Restrictions, Size Limit
Senior Community No
Pet Size Medium (36-60 Lbs.)
Ownership Fee Simple
Monthly Total Fees $155
Membership Fee Required Required
Special Listing Condition None
Read Less Info
Want to know what your home might be worth? Contact us for a FREE valuation!

Our team is ready to help you sell your home for the highest possible price ASAP

© 2025 My Florida Regional MLS DBA Stellar MLS. All Rights Reserved.
Bought with STELLAR NON-MEMBER OFFICE



