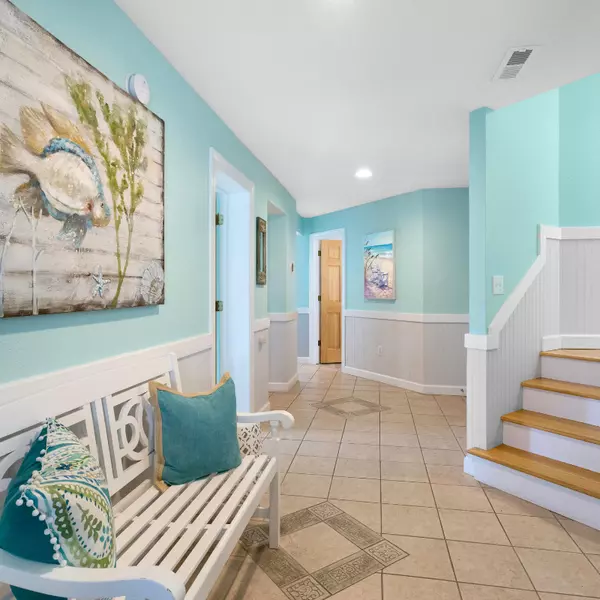$439,000
$435,000
0.9%For more information regarding the value of a property, please contact us for a free consultation.
3 Beds
2.5 Baths
1,402 SqFt
SOLD DATE : 08/22/2025
Key Details
Sold Price $439,000
Property Type Single Family Home
Sub Type Single Family Residence
Listing Status Sold
Purchase Type For Sale
Square Footage 1,402 sqft
Price per Sqft $313
Subdivision Hunters Forest
MLS Listing ID 10567586
Sold Date 08/22/25
Style Traditional
Bedrooms 3
Full Baths 2
Half Baths 1
HOA Y/N No
Year Built 1985
Annual Tax Amount $2,618
Tax Year 2024
Lot Size 9,757 Sqft
Acres 0.224
Lot Dimensions 9757.44
Property Sub-Type Single Family Residence
Source Georgia MLS 2
Property Description
Beautifully updated split-level home in highly sought-after Johns Creek, recently ranked as one of the best places to live in the U.S. Ideally located just minutes from Avalon, Halcyon and top-rated public schools, this warm and inviting home offers the perfect blend of comfort, style and value. The spacious great room and dining area flow seamlessly into a bright eat-in kitchen featuring white cabinets, granite countertops and stainless-steel appliances, situated on the same floor as the bedrooms and full bathrooms, including a private en-suite. A cozy family room with fireplace and convenient half bath creates the perfect setting for relaxing or entertaining. Freshly painted inside and out, this move-in ready home sits on a generous fenced backyard with a large deck, ideal for unforgettable gatherings and outdoor living. Enjoy peace of mind with significant structural updates already done, including nearly new roof and HVAC system still under warranty. Located in a quiet neighborhood with NO HOA, this is more than just a home: it is one of the best investments you can make for your family's future.
Location
State GA
County Fulton
Rooms
Basement Bath Finished, Daylight, Finished
Interior
Interior Features Master On Main Level, Other
Heating Central
Cooling Central Air
Flooring Carpet, Laminate
Fireplaces Number 1
Fireplaces Type Basement, Factory Built, Gas Log, Gas Starter
Fireplace Yes
Appliance Dishwasher, Disposal, Dryer, Gas Water Heater, Microwave, Refrigerator, Washer
Laundry Laundry Closet
Exterior
Parking Features Garage, Garage Door Opener
Garage Spaces 2.0
Fence Back Yard, Fenced, Privacy
Community Features None
Utilities Available Cable Available, Electricity Available, Natural Gas Available, Phone Available, Sewer Available, Water Available
View Y/N Yes
View City
Roof Type Composition
Total Parking Spaces 2
Garage Yes
Private Pool No
Building
Lot Description Private, Sloped
Faces Please use GPS
Sewer Public Sewer
Water Public
Structure Type Concrete,Vinyl Siding
New Construction No
Schools
Elementary Schools Ocee
Middle Schools Taylor Road
High Schools Chattahoochee
Others
HOA Fee Include None
Tax ID 11 046401660030
Security Features Smoke Detector(s)
Acceptable Financing Cash, Conventional, FHA, VA Loan
Listing Terms Cash, Conventional, FHA, VA Loan
Special Listing Condition Resale
Read Less Info
Want to know what your home might be worth? Contact us for a FREE valuation!

Our team is ready to help you sell your home for the highest possible price ASAP

© 2025 Georgia Multiple Listing Service. All Rights Reserved.








