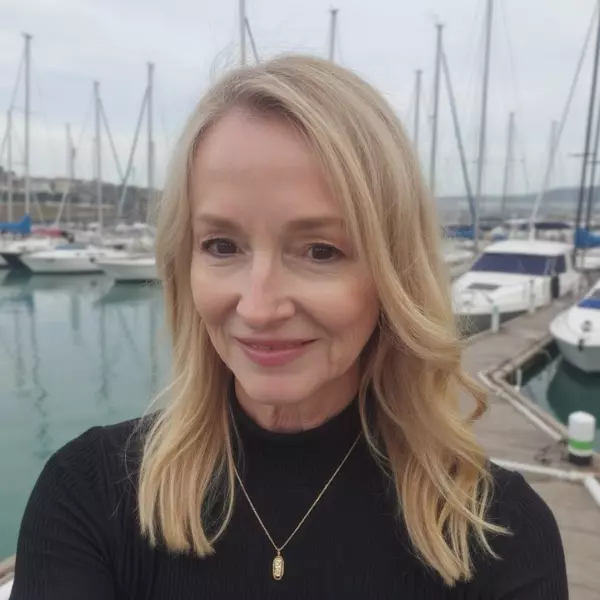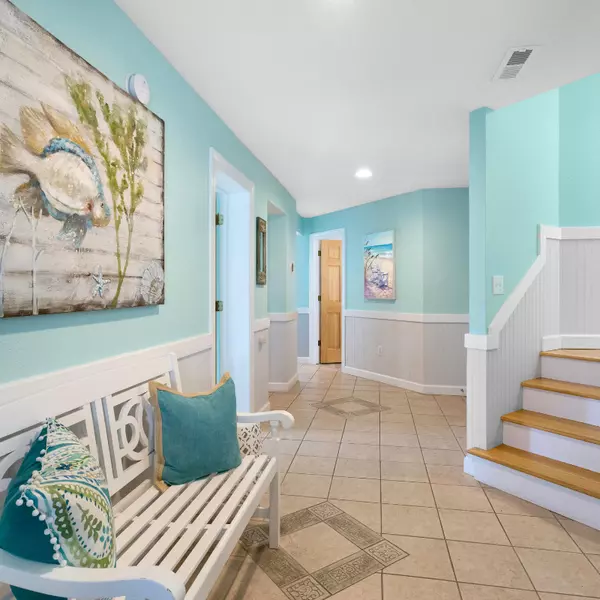Bought with
$605,000
$615,000
1.6%For more information regarding the value of a property, please contact us for a free consultation.
3 Beds
2 Baths
1,494 SqFt
SOLD DATE : 10/14/2025
Key Details
Sold Price $605,000
Property Type Single Family Home
Sub Type Single Family Residence
Listing Status Sold
Purchase Type For Sale
Square Footage 1,494 sqft
Price per Sqft $404
Subdivision Seawoods Un 01
MLS Listing ID NS1085864
Sold Date 10/14/25
Bedrooms 3
Full Baths 2
HOA Fees $133/mo
HOA Y/N Yes
Annual Recurring Fee 1596.0
Year Built 1984
Annual Tax Amount $7,000
Lot Size 5,662 Sqft
Acres 0.13
Property Sub-Type Single Family Residence
Source Stellar MLS
Property Description
Rarely offered, 3 bedroom/2 bath/1 car garage home surrounded by nature in the beautiful beachside community of SEA WOODS, NEW SMYRNA BEACH. Updated throughout, the open floorplan with vaulted ceilings and plenty of natural light give this home a relaxed, peaceful vibe the second you walk in the door. The unique enclosed atrium offers additional living area and is the perfect space to get creative and utilize to suit your needs. There's an indoor laundry room and spacious private front patio accessed from the kitchen perfect for grilling out, morning coffee or perhaps relaxing with your favorite beverage after a day at the beach. Oversized 1-car garage for your vehicle, bikes, and/or beach supplies and a pull down attic access for additional storage if needed. FURNISHINGS INCLUDED WITH SALE; or optional depending on your needs. HOA fee of $133/mo covers all of SEA WOODS wonderful amenities including 3 pools(1 heated seasonally), tennis & pickle ball courts, shuffleboard, fitness center, sauna, large clubhouse, library, on-site management and three access paths to likely one of the best sections of no-drive beach on the island.
Location
State FL
County Volusia
Community Seawoods Un 01
Area 32169 - New Smyrna Beach
Zoning R-3A
Rooms
Other Rooms Bonus Room
Interior
Interior Features Ceiling Fans(s), Eat-in Kitchen, Living Room/Dining Room Combo, Open Floorplan, Primary Bedroom Main Floor, Split Bedroom, Thermostat, Vaulted Ceiling(s), Walk-In Closet(s), Window Treatments
Heating Central, Electric
Cooling Central Air
Flooring Tile, Vinyl
Furnishings Negotiable
Fireplace false
Appliance Dishwasher, Dryer, Electric Water Heater, Freezer, Ice Maker, Microwave, Range, Refrigerator, Washer
Laundry Inside, Laundry Room
Exterior
Exterior Feature Rain Gutters
Garage Spaces 1.0
Utilities Available BB/HS Internet Available, Cable Available, Cable Connected, Electricity Connected, Public, Sewer Connected, Underground Utilities, Water Connected
Roof Type Shingle
Attached Garage true
Garage true
Private Pool No
Building
Story 1
Entry Level One
Foundation Slab
Lot Size Range 0 to less than 1/4
Sewer Public Sewer
Water Public
Structure Type Frame,Wood Siding
New Construction false
Others
Pets Allowed Cats OK, Dogs OK
Senior Community No
Ownership Fee Simple
Monthly Total Fees $133
Acceptable Financing Cash, Conventional
Membership Fee Required Required
Listing Terms Cash, Conventional
Special Listing Condition None
Read Less Info
Want to know what your home might be worth? Contact us for a FREE valuation!

Our team is ready to help you sell your home for the highest possible price ASAP

© 2025 My Florida Regional MLS DBA Stellar MLS. All Rights Reserved.



